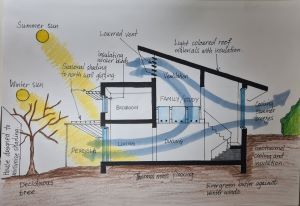If someone told you that you could get energy for your home for free, you might think they were joking. But this is essentially the case when you’re talking about passive design. Passive design refers to an approach that discourages reliance on mechanical systems for heating, cooling and lighting and instead, harnesses naturally occurring phenomena such as the power of the sun, direction of wind and other climatic effects to maintain consistent indoor temperatures and occupant comfort. By leveraging the natural environment, buildings that incorporate passive design can:
- help to reduce or even eliminate utility bills
- improve the comfort and quality of the interior environment
- reduce greenhouse gas emissions associated with heating, cooling, mechanical ventilation and lighting
- reduce the need for mechanical systems, thereby reducing the resources required to manufacture these systems, as well as the costs associated with their purchase or operation
- make alternative energy systems viable

So what’s the trick?
Orientation
It all starts with site integration or, more specifically, how your home is positioned on the land. The orientation of the building is the key to your ability to take advantage of solar radiation and prevailing winds through careful consideration of the placement of windows and design features used for shading and ventilation.
Building Shape
To maximize the benefits of passive design, a design must first and foremost minimize overall energy consumption requirements. A building design which is compact and keeps corners and joints to a minimum limits heat loss by restricting the wall and roof area exposed to the elements.
Interior Layout
A thoughtful interior layout can assist greatly with passive heating and cooling, opportunities for efficient daylighting, and ventilation considerations. Layout decisions should incorporate other building elements and work in harmony with them, such as the windows and mechanical systems.
Insulation
Insulation is one of the most critical elements in reducing energy consumption requirements by avoiding unnecessary loss of thermal energy. The choice of material can also have non-energy related positive impacts.
Airtightness
It is imperative for a structure to have an airtight layer in order for insulation to be effective. There are several strategies for achieving a super tight building envelope.
Windows
Window strategies are one of the most effective methods to make use of solar gain and limit energy loss. Proper attention to windows and shading can ensure maximizing winter sun, while also preventing summer overheating.
Lighting
Daylighting and access to natural sunlight are essential for living spaces, as this quality of light promotes occupant comfort. Good daylighting eliminates the need for artificial lighting, reducing energy consumption for this purpose.
Essentially, good passive design is smart design with the focus on the use of low-tech techniques which are science-based, conservation-focused, better-built and cost effective.
Residential design and energy efficiency should go hand in hand, and be incorporated at the concept design stage. The optimal positioning of the house on the land will ensure that you take advantage of what the natural environment offers you for free instead of relying only on insulation and having to shade every window heavily.
At Ann Kako Design we are passionate about delivering a design that will withstand the test of time and stand sustainable throughout the years to come. With years of experience and qualifications, we deliver projects by fully qualified staff in both residential design and energy efficiency. This ensures that the sustainable and energy efficient concepts are implemented into the design from the very beginning.

